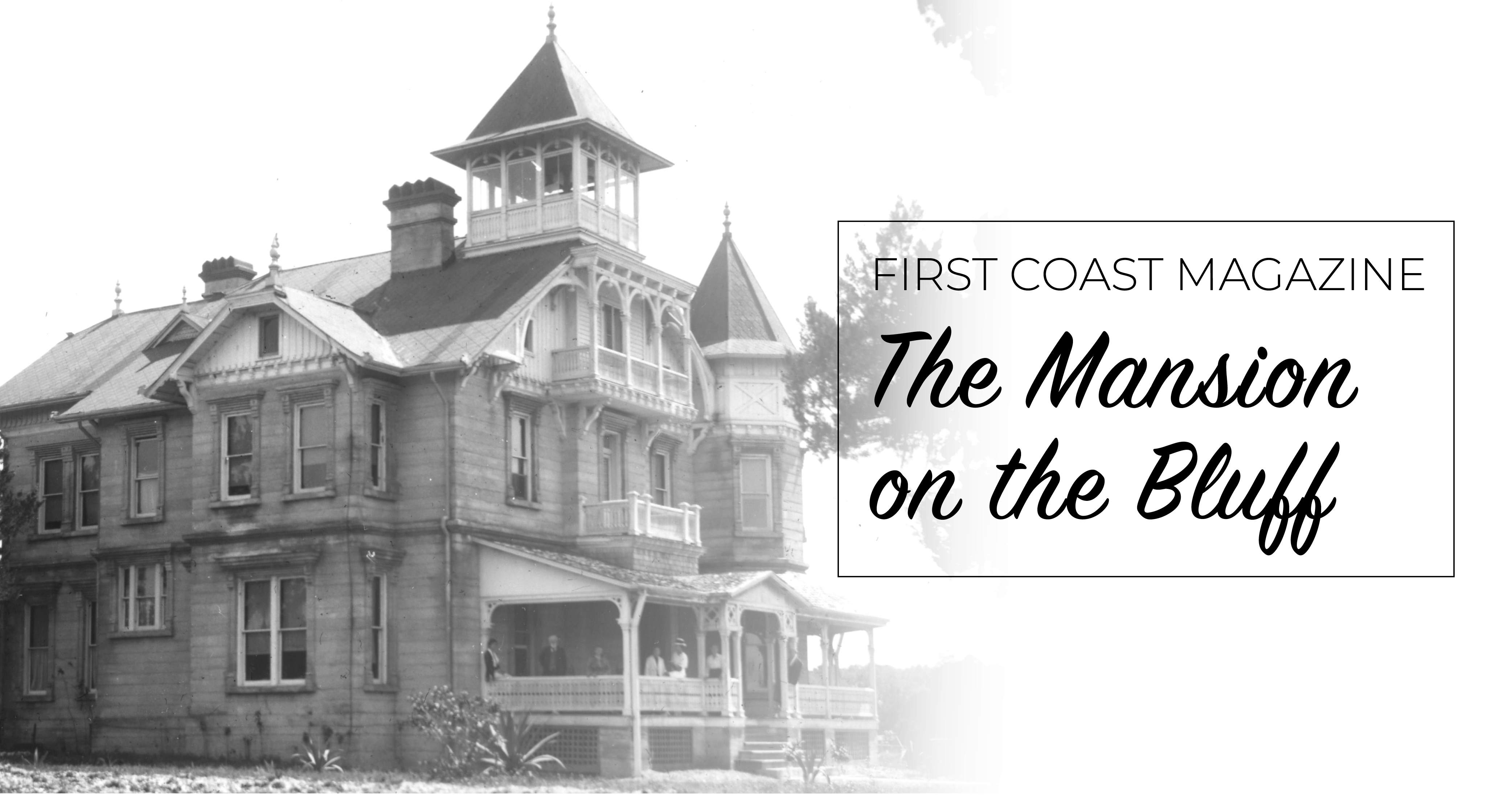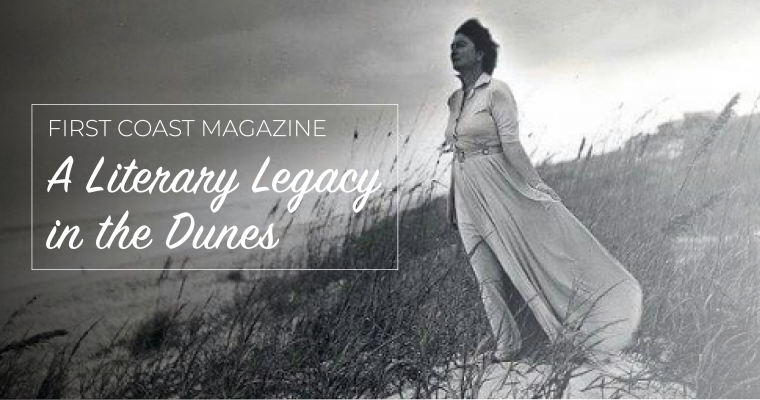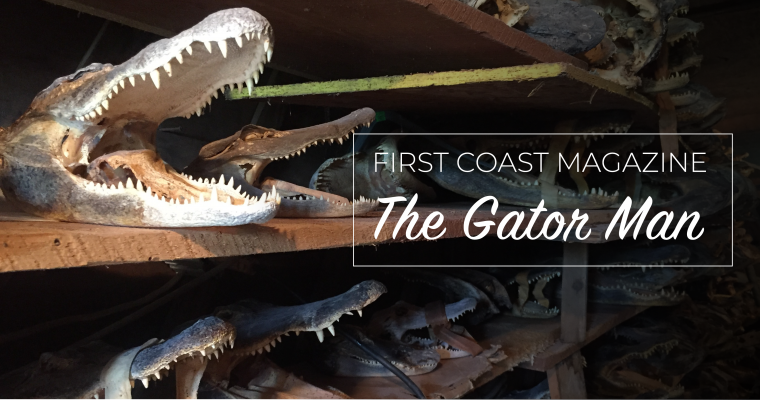Lewis Ogden O’Brien had just turned 12 in the spring of 1885, when he scribbled out a short note, jammed it inside a bottle, and hid it inside an air vent at his family’s new winter estate in Florida. The oldest of three, Lewis would go on to attend Phillips Exeter Academy, Harvard College, and Harvard Law School before becoming the Deputy Attorney General of New York in 1905. But on that afternoon in May, he was just a boy with a message for the future.
“This house is now being built by Henry Stanton O’Brien for a winter home for his family,” he wrote, listing out each member of the O’Brien clan who would inhabit the winter home including his mother, father, two brothers, and grandmother. “I write this so that perhaps 100 years or more from now, people will know who had this house built.”
It’s easy to imagine that Henry O’Brien, a native of North Carolina, was eager to have a secluded escape from his bustling life in New York City real estate. And so he commissioned a nine bedroom, three-story estate on a peninsula of land he purchased from one of his New York contemporaries, a man named Henry Flagler.

Located south of St. Augustine on 43 acres of wild marshes and mossy oaks, the Queen Anne-style home was built using a mixture of poured concrete and coquina, a technique pioneered by Franklin W. Smith when he constructed the Villa Zorayda in 1883.
A confederate soldier under General Robert E. Lee, O’Brien moved north after the Civil War and married Mary Elizabeth “Lizzie” Flood in 1870. Lewis came along three years later, followed by Henry in 1876 and Earl in 1880. Shortly after the family began wintering at their new home in Florida, they added a daughter, Edna, in 1886.
Unfortunately, tragedy soon struck the O’Brien clan. In the span of ten years, Lizzie, Lewis, and the younger Henry passed away. The family patriarch survived until 1912, when he died in Sleepy Hollow, New York, at age 73.
Some time after, the family estate outside St. Augustine was purchased by John Lake Young, owner of the Ocean Pier Amusement Park in Atlantic City, New Jersey. Conjecture still abounds today over Young’s time at the home, including rumors of speakeasies, visits from Al Capone, and mob activity.
In 1931, the property changed hands again and became the Dixie Home for the Aged and Infirm Deaf. St. Augustine was already home to the Florida School for the Deaf & Blind, but the Dixie Home provided residences and care for a handful of deaf senior citizens. A black and white video from the St. Augustine Historical Society’s collection shows residents reading books, fishing and tending garden at the former O’Brien estate.
The facility closed in the 30s and shortly after, the property was purchased by the Kelley family who turned it into a fish camp. They added a few trailers to enjoy the comforts of air conditioning, electricity, and running water, but left the house largely untouched.
Except, of course, for some essential maintenance that included hiring exterminators in 1980, who happened across a young boy’s hidden message in an air vent. Lewis’ 100 year prediction was off by only five summers.
Although the Kelleys treasured the property, they struggled to protect the aging estate. Over time, the red tin roof faded, the front porch sagged, the wood floors warped, and slowly, the lustre of this once magnificent home slipped away.
In 1998, much to his dismay, Fred Kelley decided to part ways with his family’s beloved property after 50 years. As he turned over the keys to the new owner, Bruce McLean, he also passed along Lewis’ note and his own heartfelt wishes for the house to be loved by a new steward who would honor its history.
Over the two decades since, McLean, his sister Kathryn, and other family and friends have painstakingly brought the home back to life. The delicately carved wood casings around every window were hand-sanded and re-stained. Pieces of heart pine were cut to match and replace damaged floorboards. Craftsmen were brought in to recreate the intricate spindle work along the porch rails.
Upstairs, two sets of bedroom furniture created by the home’s original carpenters remain in exquisite condition. Across the headboards and along the dresser are circular carvings that resemble the cross-section of an orange. These same details can be found on the stair rails and some of the mantle pieces throughout the house.
Along their restoration journey, McLean and his family discovered nearly every St. Augustine native who visited the house had some sort of story about it. Though the remaining 9.5 acres are carefully tucked away now behind endless blocks of suburban sprawl, many locals have stumbled into its ethereal labyrinth at one time or another, myself included.
“I come out here sometimes just to get ideas for the new houses I’m building,” said Jon Benoit, a local contractor who, like so many others, has become a protector of this St. Augustine treasure. “Sometimes I bring my carpentry subcontractors to show them the kind of work these craftsmen were doing a hundred years ago by hand.”
Inside, Benoit pointed out the carvings along the massive door frames off the central hallway. “See how they provided interest and scale on the moldings of these doors?” He moved to the grand staircase between the dining room and men’s parlor. “These railings? They had to find a piece of wood with just the right grain to carve into this angle.”
Benoit’s passion for the house is contagious — or maybe it’s just the house itself. It’s hard not to fall in love from the ten-foot tall front doors off the wrap-around porch to the house’s crowning glory, a widow’s walk with 360 degree views of Moultrie Creek and the Intracoastal Waterway.
McLean still lives in New York and uses the property as a second home, just as it was originally intended. Kathryn resides in Jacksonville and visits often. She is working diligently to add the home to the National Registry of Historic Places in the hopes of preserving the property’s legacy.
The McLeans know they are reaching the end of their season with this hidden St. Augustine gem. Time is drawing near for the next steward to take the keys and that little boy’s hopeful message in a bottle so that they can carry on the torch for the future.
This story was originally written for First Coast Magazine.













Thank you so much for posting this about this home. I was a Flagler student from 1997 to 2001 and had some acquaintances who lived in this home (to keep trespassers away). I spent many wonderful days exploring this house—it was such a treat for a home and history buff like me. I took tons of pictures of the house in black and white, but now only have one photo of the house from near the water. I found the house so intriguing, I went to the Historical Society to research it one afternoon.
When I was there, the main hallway through the big doors (water facing) was rotted out and had yellow warning stripes through it. As I recall (perhaps wrongly), the first room or bedroom by those doors had the original furniture in it, a bed, a dresser, and a vanity. A friend had her dog with us and he was fine in the whole house but went ballistic when he entered that room, barking and freaking out.
If I had the money, I would buy that house in a second. I am so grateful I got to spend time in it. Thanks so much for posting this. I enjoyed reading it!
What a great find! I spent my summers and spring breaks at this house as a child (my mother is a Kelley) until the family sold it in 1997. I have many fond memories (and a ton of pictures) from my childhood there. I am always looking for new updates on this special place.
My parents were friends of Mr and Mrs Paul Kelley. They were a very sweet and special couple. My parents and I loved them dearly.
My dad was a cousin to Pete Disharoon, who owned one of the mobile homes on the property. Pete was an avid fisherman and my dad was also.
I recall my parents telling me stories of taking me to the “old house” as a baby. I think they told me I was 2 months old the first time I stayed in the old house. It was on the first floor in the front of the house — opposite of the parlor. This was in 1967. We visited the property very often for many years afterwards.
I recall my dad helping to paint the red tin roof several times. They secured themselves to the top with ropes. {As a little girl, I was so scared seeing my daddy up so far up on that roof}.
I also recall him cutting the field/grass with a big tractor. Once they got the grass and fields mowed… they got in the boats and went FISHING for the remainder of the day!
I inherited many pictures that were taken of the house along with loved ones that have passed. Many of the pictures include the massive fish (and massive number of fish) they caught over the years.
I cherish the memories I have of this beautiful home and the incredible times God allowed me to spend there with loved ones.
My grandfather, Linus Dana Finn, was contacted by Captain Young and was hired as the caretaker of this property in 1928. My mother, Vera Finn , and family lived in “the big house ” the first two years and then moved across the creek to the caretaker’s house where they had neither plumbing nor electricity but did have well water. She wrote about living there and became close friends with Mrs. Vaill and baby-sat Fred when he was little. I have never seen the house but am in the process of writing about my mother’s early days. Would be interested in sharing information with you.
I heard that they were doing tours of this house. Is that correct? I am a St. Augustine native and in high school tried to drive onto the property to see if we could tour it but were ran off by workers. Now, 20+ years later after passing it on the water for all those years, still have an interest in getting closer to see it! Is it possible? Thank you!
Years ago I toured the property and haven’t been able to forget it. The magnificent building really deserves to have full time life in it. I can only imagine how stunning it would be and how much fun picnics, fishing, outdoor games and a string quartet playing in the background would be.